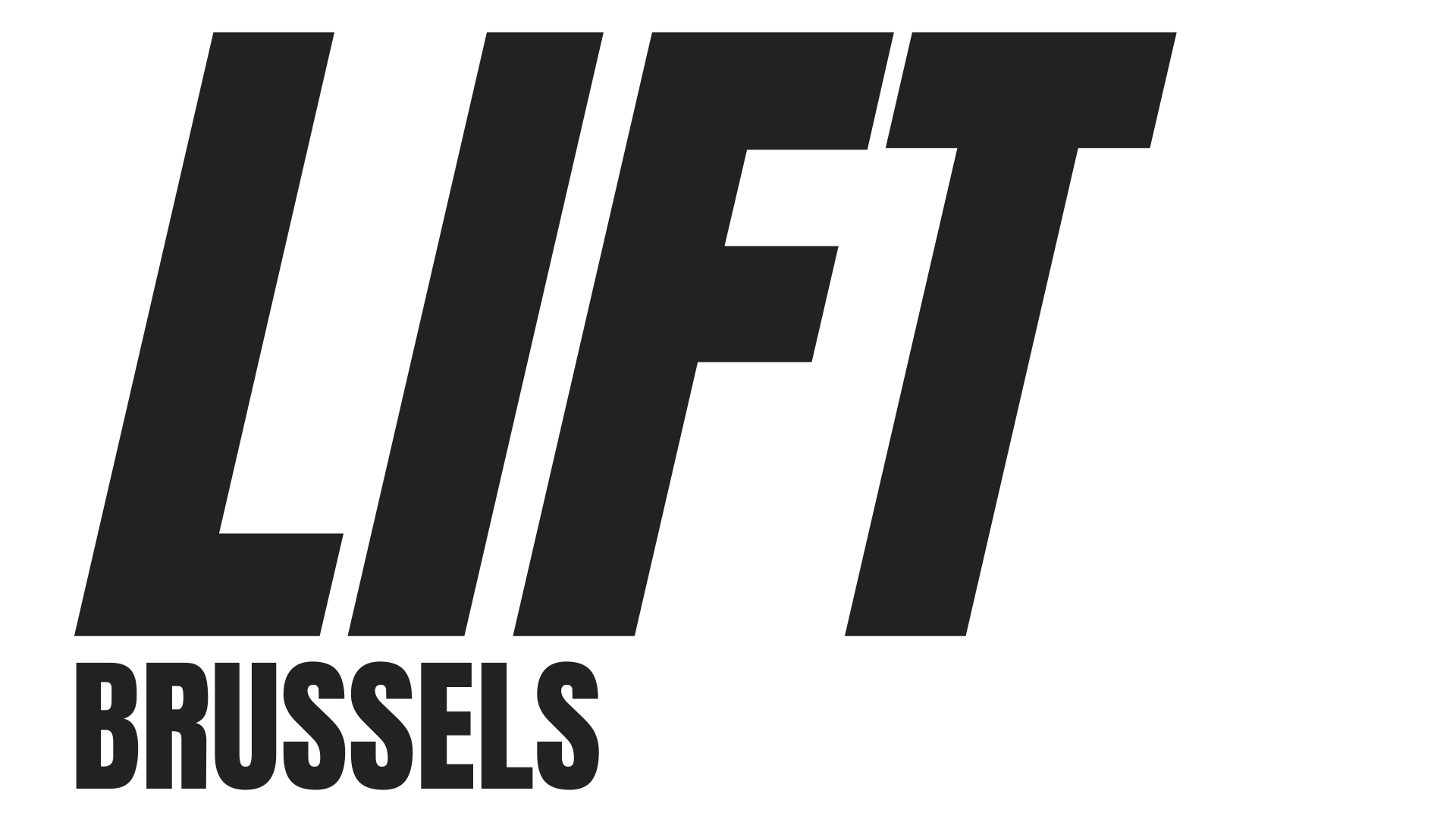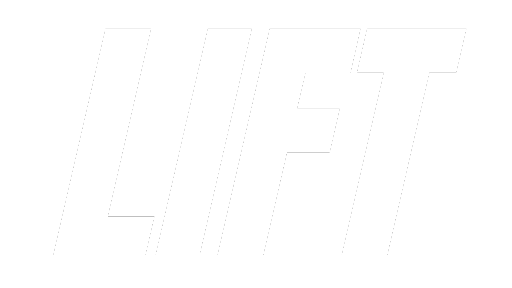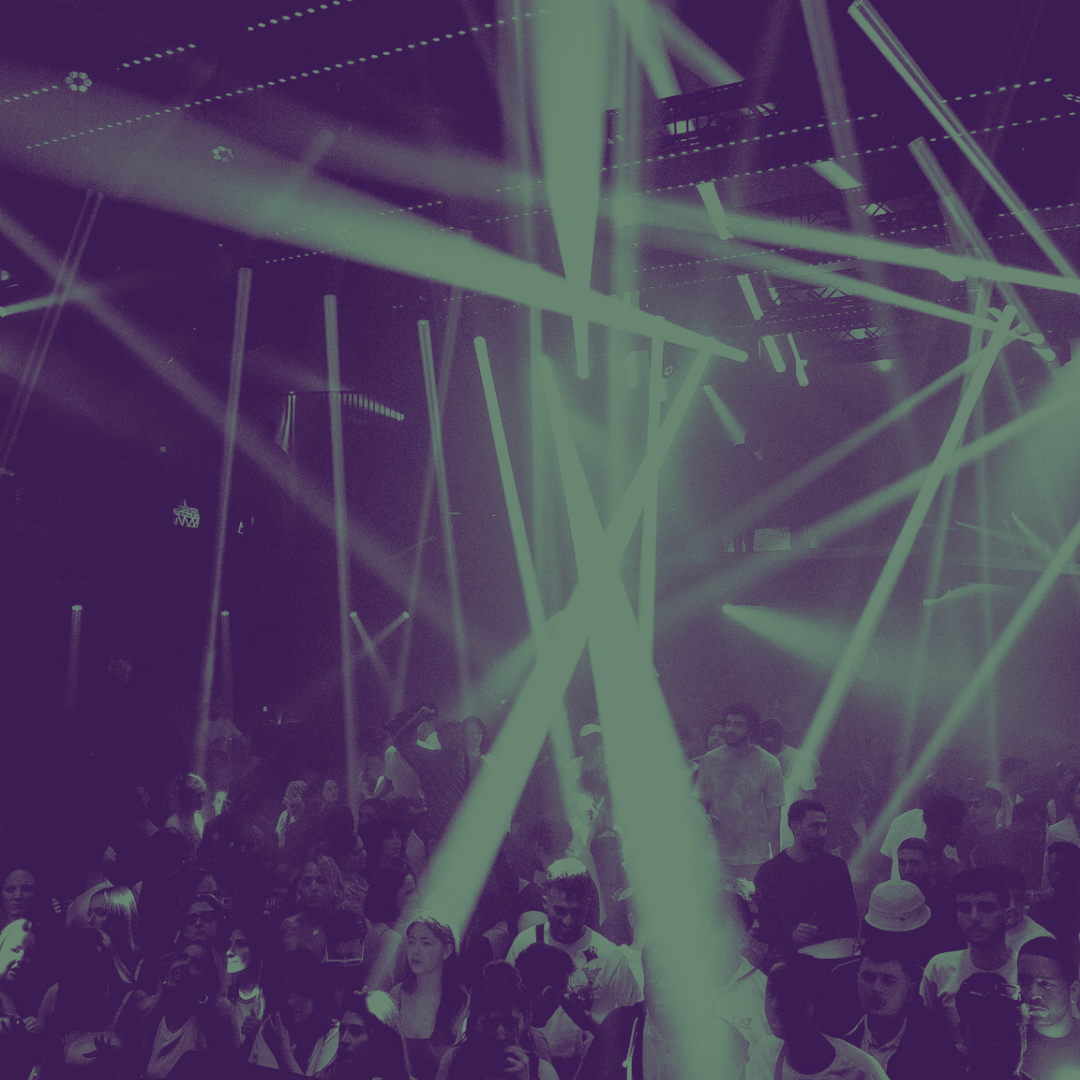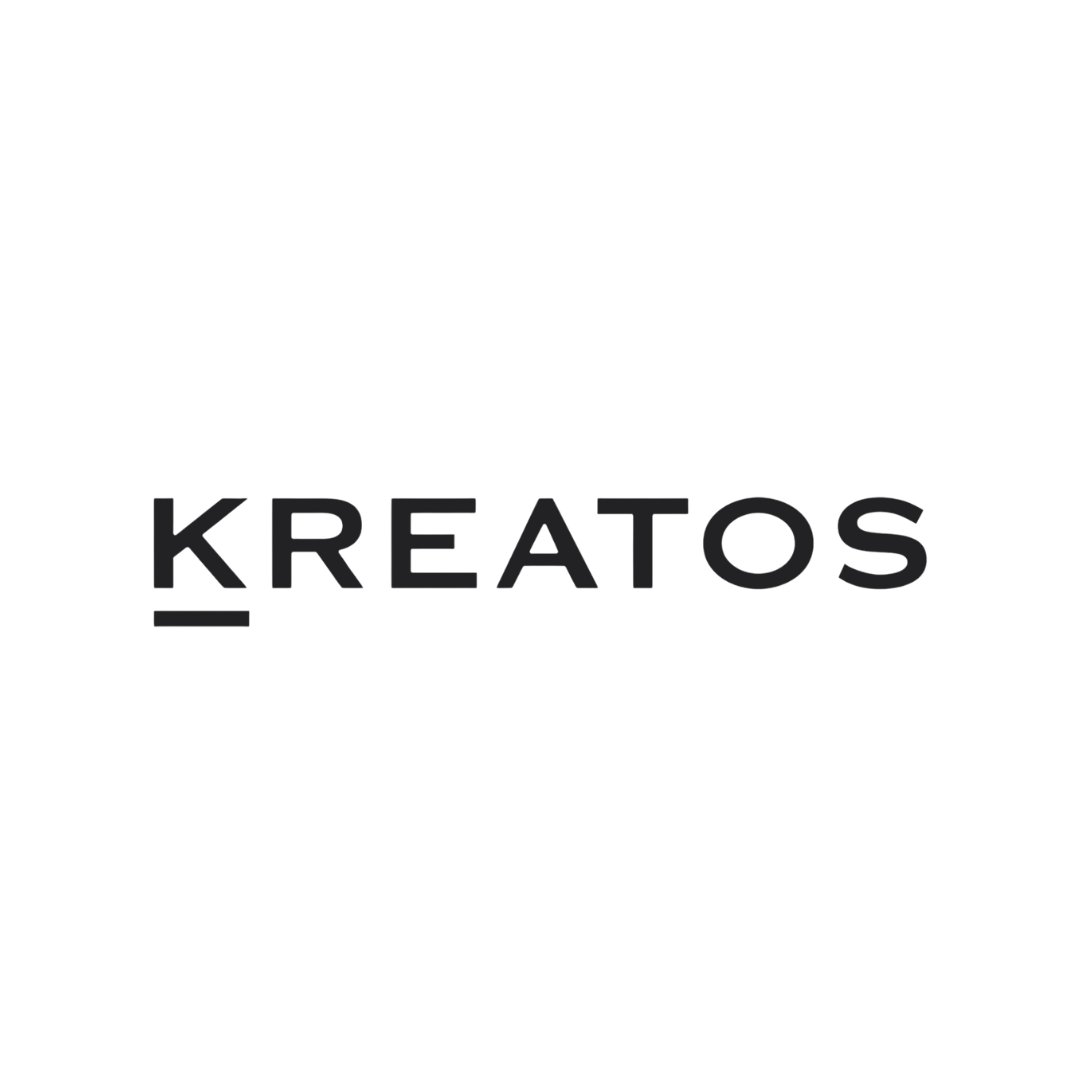



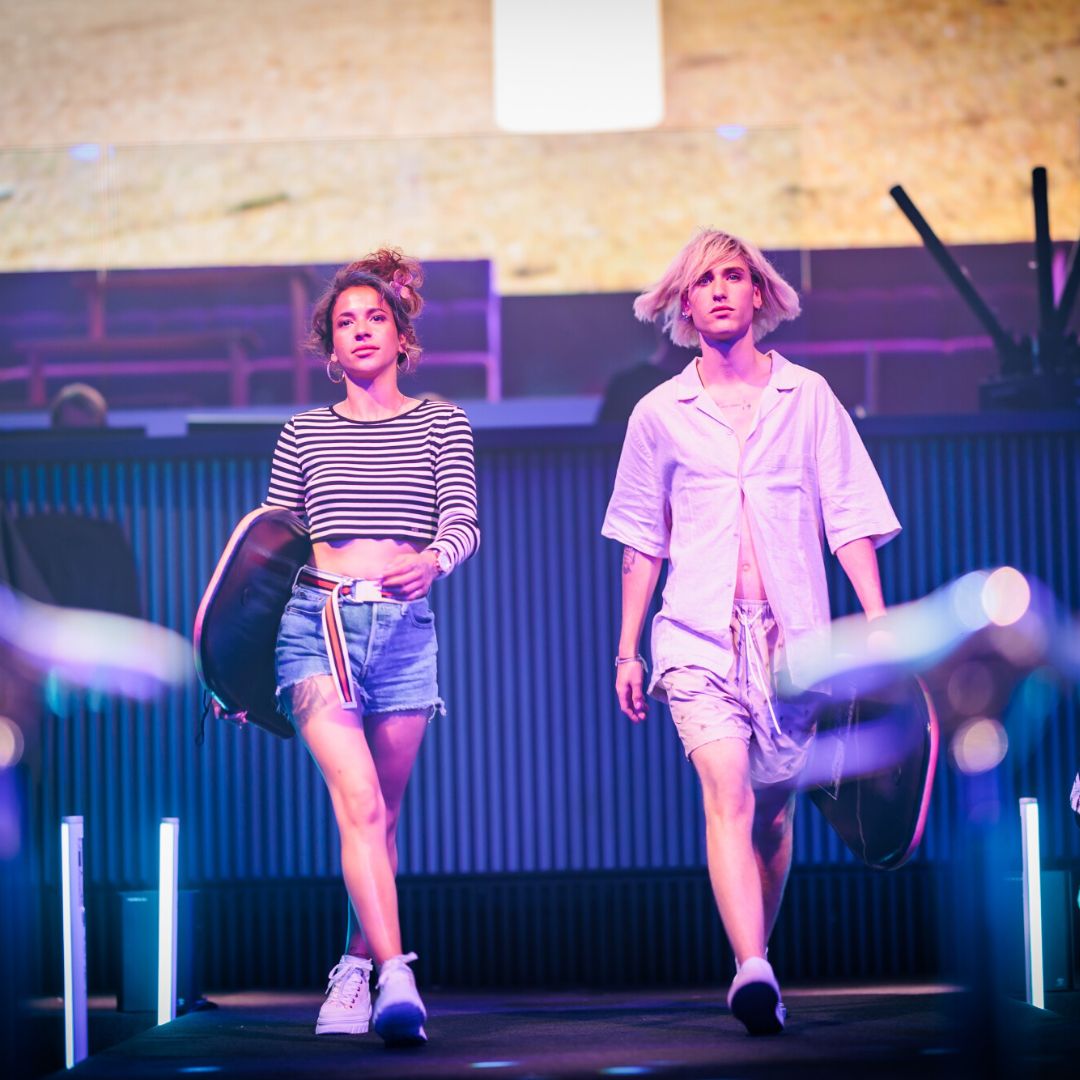





Limitless
Opportunities
- 1500m2
The venue is located along the famous canal of Brussels, recently created, giving you 1500 m2 of event space, packed with the newest technology, perfect to host all types of events (ceremony awards, walking dinners, company galas, conferences, seminars, and the list goes ,on…), 200 free parking spaces and a terrace of 400m2.
cAPACITIES
- UP TO 1800
We offers flexible configurations for both small and large events, with an adaptable space that extends to fit your needs.
Our venue provides a versatile setting, offering flexible configurations to suit both small, intimate gatherings and large-scale events. With a modular design, the space can be easily adapted and extended to accommodate a variety of layouts, ensuring your event feels tailor-made, whether you’re hosting a corporate meeting, wedding, or grand celebration. The venue's seamless adaptability allows for creative event planning, giving you the freedom to customize the space to fit your specific needs, from cozy lounges to expansive banquet halls. Plus, our state-of-the-art technology ensures a smooth, immersive experience for all types of occasions.
CONFERENCE_
We offer a flexible theater and conference setup for up to 560 guests. With advanced audiovisual technology and a spacious layout, it ensures clear sound, excellent visibility, and an engaging experience. Ideal for corporate events or performances, this configuration balances professionalism and comfort.
The spacious layout ensures excellent visibility from every seat, creating an immersive and engaging experience for attendees.


WALKING DINNER_
CAPACITY : 50 - 550
LIFT Brussels offers the perfect space for a stylish walking dinner. With its open and adaptable layout, the venue encourages easy movement and networking among guests. Our modern lighting and audiovisual systems create an inviting atmosphere, while catering stations can be arranged throughout the space to enhance the dining experience. Whether for corporate receptions or private celebrations, this configuration fosters a relaxed and social environment, allowing guests to enjoy gourmet cuisine while mingling in a sophisticated setting.


GALA_
CAPACITY : 50 - 550
LIFT Brussels transforms into a stunning venue for gala events. With elegant design and advanced lighting and sound systems, the space offers a sophisticated atmosphere perfect for award ceremonies, formal dinners, or charity events. This configuration blends style and functionality, ensuring a memorable and refined experience.


CATWALK_
CAPACITY : FORM 50
For fashion shows and catwalk events, LIFT Brussels provides a sleek, adaptable space. Equipped with professional lighting and audiovisual technology, the venue ensures your event shines, offering clear sightlines and a stylish environment that highlights every design. Perfect for showcasing the latest trends, this configuration is designed for impact and elegance.


ONE MAN SHOW_
CAPACITY : FROM 50
The venue is the ideal setting for a one-man show. With advanced sound and lighting systems, the space ensures every moment is intimate and engaging. Whether it's comedy, storytelling, or a solo performance, this configuration creates a focused and immersive atmosphere for both the performer and the audience.


DINNER_
CAPACITY : 50 - 550
Charming and versatile setting for dinners or weddings. With customizable decor and ambient lighting, the venue can be tailored to match your vision, creating the perfect backdrop for any special occasion. This configuration provides an elegant yet comfortable environment, ensuring an unforgettable experience for you and your guests.


Facilities
Our venue provides modern facilities, from advanced tech solutions to flexible layouts, ensuring everything you need for a successful and smooth event experience.
HIGH CEILINGS (+9 METERS)
ON-SITE AUDIO-VISUAL TEAM
200 FREE PARKING SPACES
1000 PARKING SPACES (300m from the venue)
TERRACE 150m2 / SMOKING AREA
SUMMER TERRACE 2500m2 / starting June 1st
9 BARS
FOOD TRUCKS AREA + 1 LIFT FOOD TRUCK
WI-FI
STAGE
HEATING AND COOLING
TECHNICAL
We are equipped with advanced sound, lighting, and audiovisual systems, providing everything needed for a smooth and professional event experience.
SCREENS
1 x LED Screen 2048x1024
8 x Frites LED venue 2048 x 128
1 x PC Support Resolume Arena 7
LIGHT EQUIPEMENT
64 x Beam Nicols 7r
32 x ClayPaky K10
16 x Martin Aura Strob Beyond FB4
32 X Briteq Tornado par Beyond 5.2
110 x Briteq Glowbar
3 X Unique Hazer 2.0
8 X Storm Confetti
14 x Ecs Laser 6 Watt (Pangolin)
1 x PC support
SOUND
20 x Adamson Metrix S10
6 x Sub Adamson E112
8 x Amplification Powersoft T902 (Dante)
Handheld Wireless
2 x Amplification Powersoft X8 (Dante)
CONTROL
1 x Pioneer A9 (Linked)
4 x Pioneer Cdj-3000 (Linked)
2 x Shure BLX24RE/B58-H8E
2 x AdamsonM12
1 x Amplification powersoft T902
© LIFT – All rights reserved.
Developed by BUBBLE STUD.IO.
